
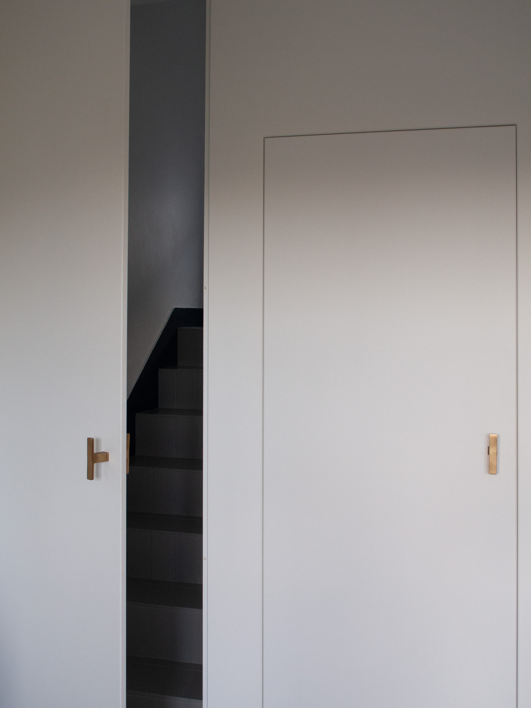

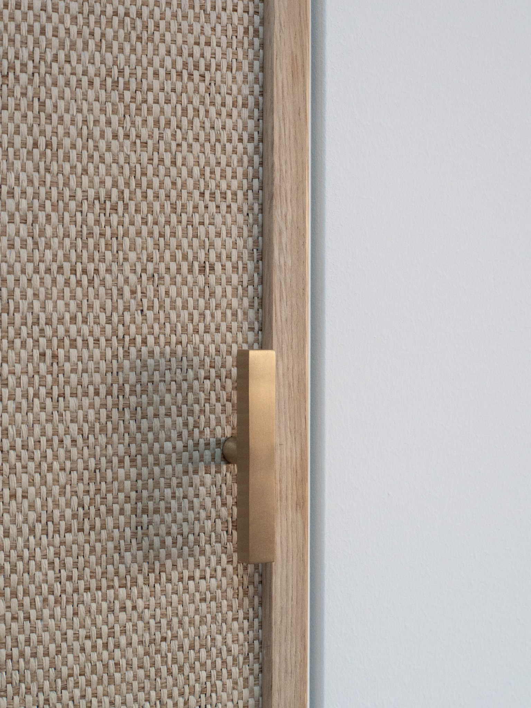

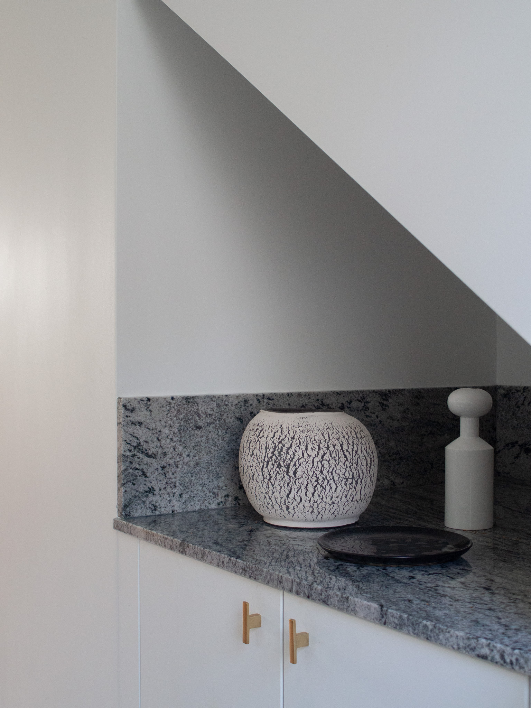
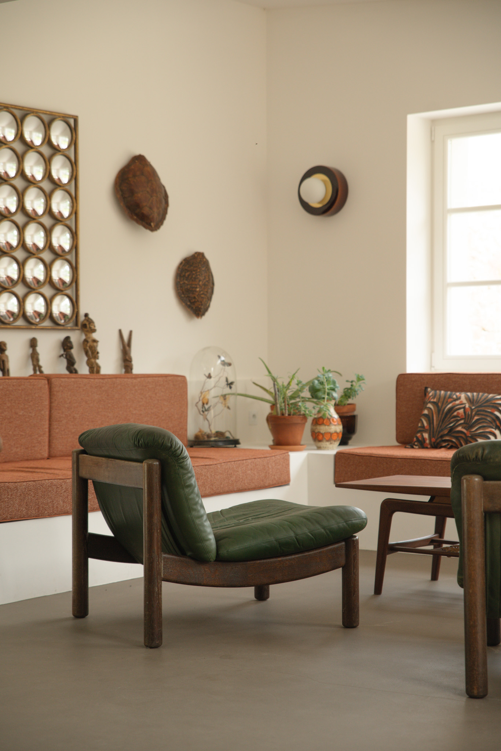
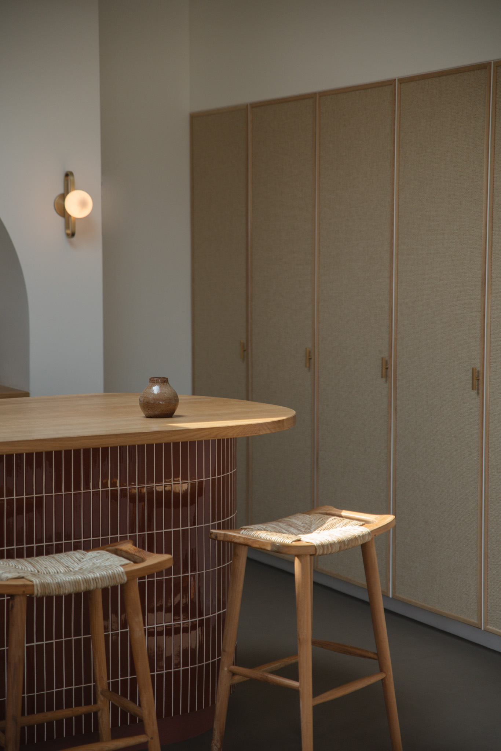

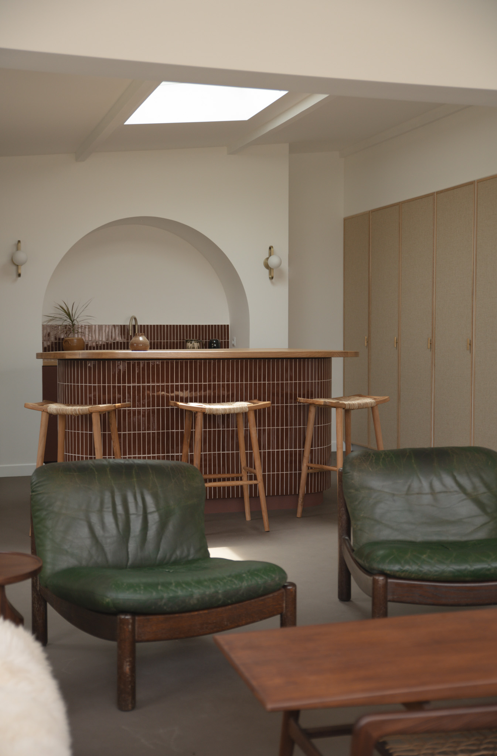
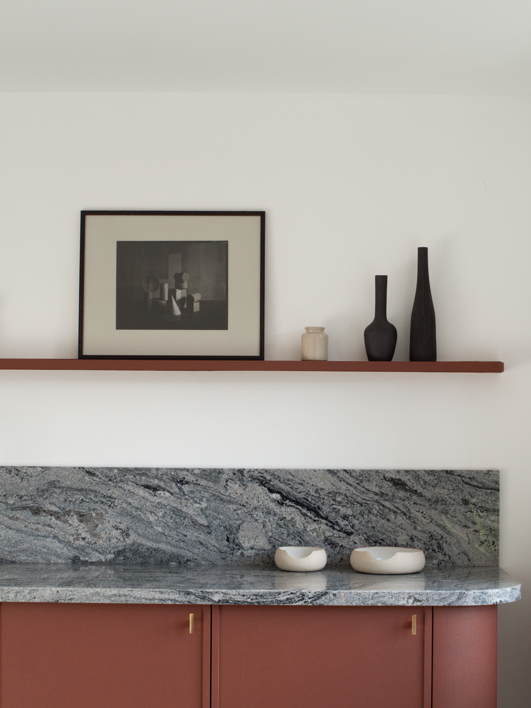
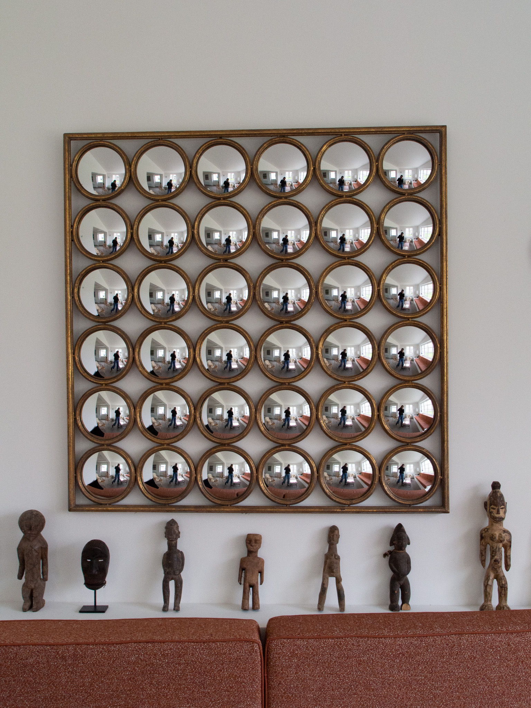
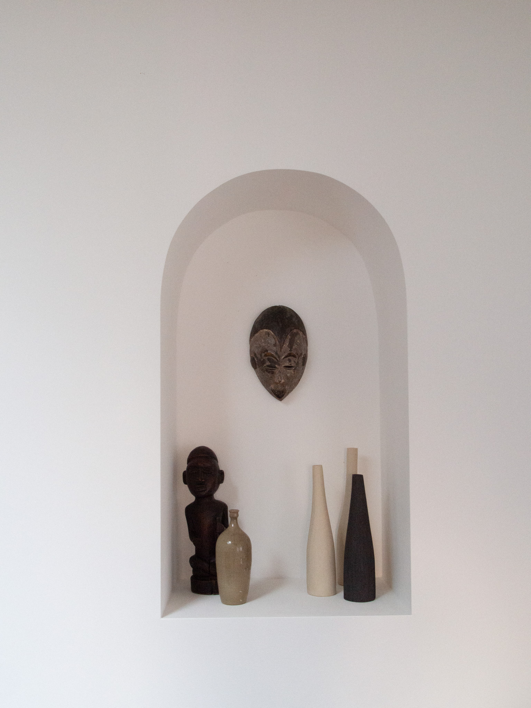
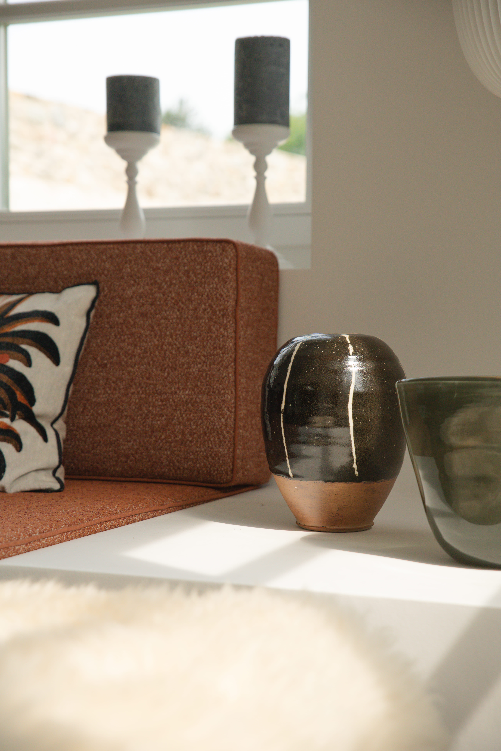

Initialement conçue comme une auberge de vacances destinée à plusieurs familles, la maison a été repensée pour répondre aux besoins d’un foyer unique. Les dépendances en béton ont été démolies afin d’agrandir le jardin, tandis que la distribution des espaces a été entièrement revue. Une extension a été imaginée pour offrir un espace de détente ouvert sur l’extérieur. Le projet met à l’honneur des matériaux locaux et un mobilier principalement chiné, conférant à l’ensemble une atmosphère chaleureuse et authentique. Une nouvelle cuisine, un bureau, une salle de bain-buanderie et un salon ont été créés pour enrichir le confort et la fonctionnalité des lieux.